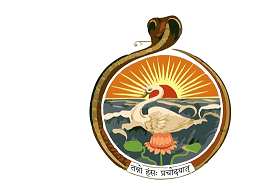Mandatory Public Disclosure
Name of The School
Ramakrishna Mission School, Imphal
Affiliation No.
1230056
School Code
35442
Complete Address with Pin Code
Uripok Bachaspati Leikai, P.O.-Imphal, P.S.-Lamphel, District-Imphal West, PIN-795001.
Documents and Information
Mandatory Public Disclosure
Copies Of Affiliation/Upgradation Letter And Recent Extension Of Affiliation, If Any
Copies Of Affiliation/Upgradation Letter And Recent Extension Of Affiliation, If Any
Copies Of Societies/Trust/Company Registration/Renewal Certificate, As Applicable
Copies Of Societies/Trust/Company Registration/Renewal Certificate, As Applicable
Copy Of No Objection Certificate (Noc) Issued, If Applicable, By The State Govt./Ut
Copy Of No Objection Certificate (Noc) Issued, If Applicable, By The State Govt./Ut
Copies Of Recognition Certificate Under Rte Act, 2009, And It’S Renewal If Applicable
Copies Of Recognition Certificate Under Rte Act, 2009, And It’S Renewal If Applicable
Copy Of Valid Building Safety Certificate As Per The National Building Code
Copy Of Valid Building Safety Certificate As Per The National Building Code
Copy Of Valid Fire Safety Certificate Issued By The Competent Authority
Copy Of Valid Fire Safety Certificate Issued By The Competent Authority
Copy Of The Deo Certificate Submitted By The School For Affiliation/Upgradation/Extension Of Affiliation or Self Certification By School
Copy Of The Deo Certificate Submitted By The School For Affiliation/Upgradation/Extension Of Affiliation or Self Certification By School
Copy Of Valid Water, Health And Sanitation Certificates
Copy Of Valid Water, Health And Sanitation Certificates
Staff (Teaching)
Sl. No. | Information | Details |
1 | Principal | Swami Atmavikasananda |
| 2 | Total no. of Teachers | 50 |
| . | *PGT | 00 |
| . | *TGT | 25 |
| . | *PRT | 25 |
| 3 | Teachers - Section Ratio | 1.7:1 |
| 4 | Details Of Special Educator | Konjengbam Boolu Singh |
5 | Details Of Counsellor And Wellness Teacher |
School Infrastructure
Sl. No. | Documents/Information | View Document |
1 | Total Campus Area Of The School (In Square feet) | 2,24,750.45 sq. feet |
2 | Play Ground Area | 218 ft x 222 ft |
3 | Building Details | |
a) | Visitors Room (Reception) and Office Room | 28 ft x 17 ft |
b) | Principal's Room and Staff Meeting Room | 28 ft x 17 ft |
4 | Class Room | |
| i) | Classes - 1A-1B, 2A-2B & 3A-3B-3C | 28 ft x 18.3 ft each |
| ii) | Classes - 4A-4B-4C | 28.9 ft x 18 ft each |
| iii) | Classes - 5A-5B-5C | 31.7 ft x 18.1 ft each |
| iv) | Classes - 6A-6B-6C | 28.8 ft x 18.6 ft each |
| v) | Classes - 7A-7B-7C | 29.10 ft 18.8 ft each |
| 5 | Smart Class Room | 30.2 ft x 17 ft |
| 6 | Computer Lab. | 30.1 ft x 20.6 ft |
| 7 | Mathematics Lab. | 26.8 ft x 20.7 ft |
| 8 | Science Lab (Basic) | 26.8 ft x 20.7 ft |
| 9 | Art Lab | 28 ft x 17 ft |
| 10 | Library | 37 ft x 17 ft |
| 11 | Activities Room (Hobby) | 26 ft x 20.7 ft |
| 12 | Music Room | 26 ft x 20 ft |
| 13 | Hall Room | 30.1 ft x 24.5 ft |
| 14 | Staff Room-A | 24 ft x 16.3 ft |
| 15 | Staff Room-B | 30.6 ft x 14.5 ft |
